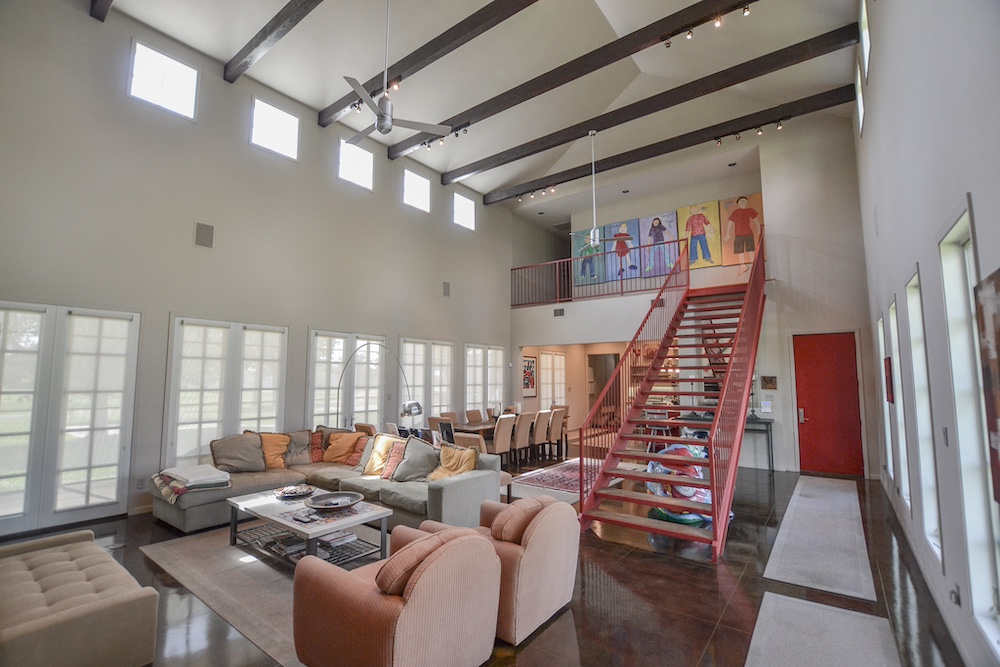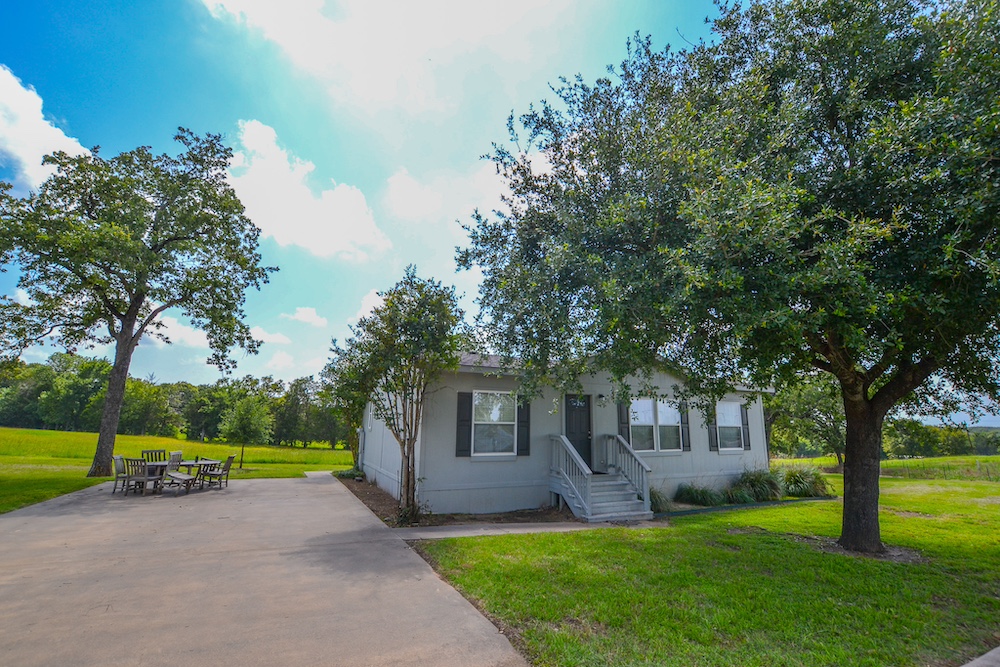Custom Home With Shops & Guest House
FOR SALE
Freestone County
Acreage
22 ±Price
$1,850,000FOR SALE
County
Freestone CountyAcreage
22 ±Price
$1,850,000Address
W/S FM 2547
Fairfield, TX 75840
View on Google Maps
Description
This stunning estate features a custom-built home with 4,241 sq ft of heated and cooled living space, and nearly 8,200 sq ft under roof. The thoughtfully designed 4BR/3.5BA floor plan includes a spacious grand room, an open kitchen, downstairs master suite, a Jack-and-Jill setup upstairs, and a private bunk room with its own bath. A massive 6-car garage features automatic doors on both sides. Enjoy the oversized pantry, generous utility room, and a large screened-in back porch with a full outdoor cooking station. The property also includes two 40x60 metal shops with concrete floors and large doors, plus a private modular guest home—perfect for hosting family or friends. This is a true luxury retreat in a peaceful country setting. Call today to schedule your own private showing!

Aaron Ablondi
Property Listing
Type
Ranches, Residential Land
Road Frontage
County Road
Outbuildings
Garage
Media










































Other Property Details
Land Details
- Pasture
- Grass
- Hay
Utilities
- electric: onsite
- propane: onsite
- sewer: onsite
- internet: onsite
- cable: onsite
- telephone: onsite
- water: onsite
Housing on Property
home
- Bedrooms: 4
- Bathrooms: 3
- Half Bathrooms: 1
- Square Footage: 4241
- Year Built: 2003
guest
- Bedrooms: 2
- Bathrooms: 1
- Square Footage: 1100
- Year Built: 2003
Coordinates
31.7825, -96.1922
Annual Taxes
$8,035