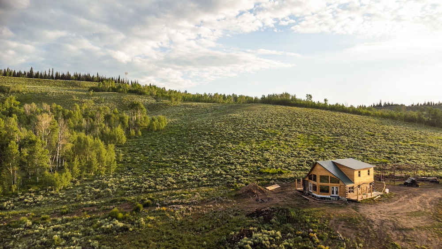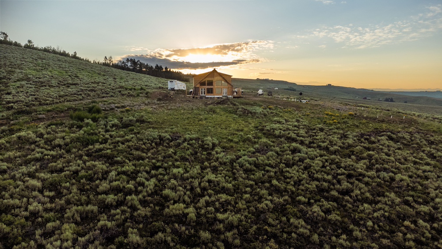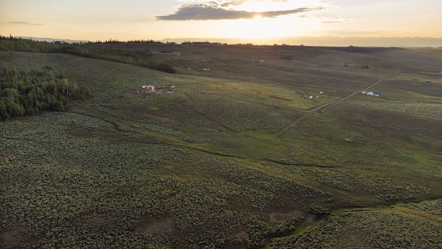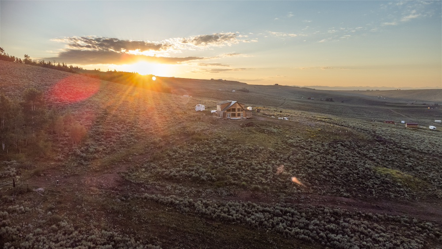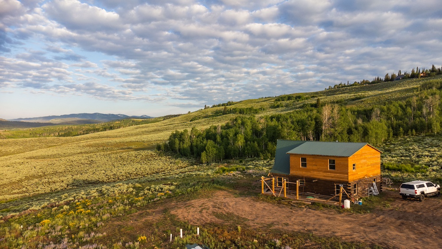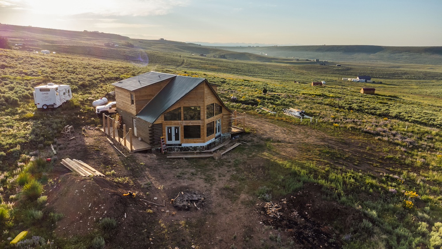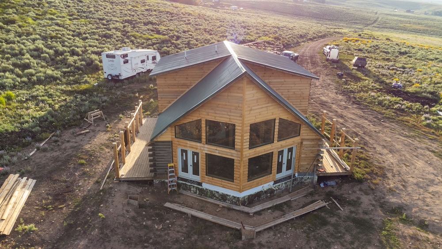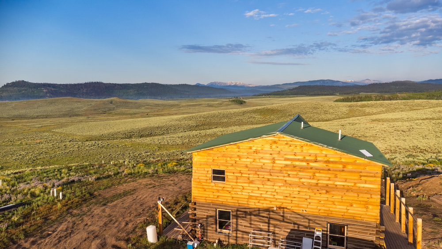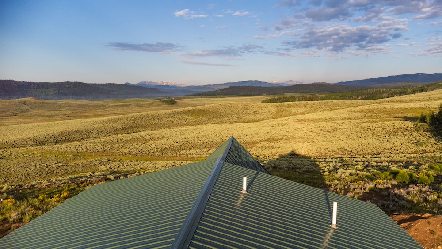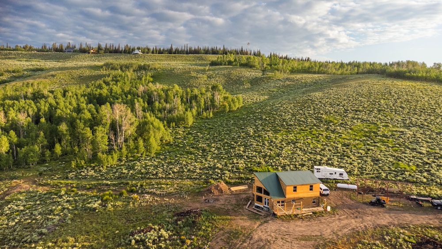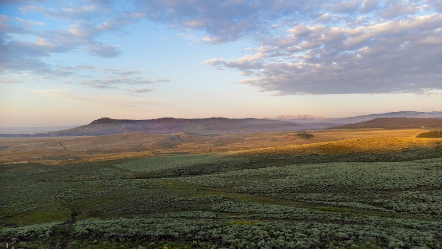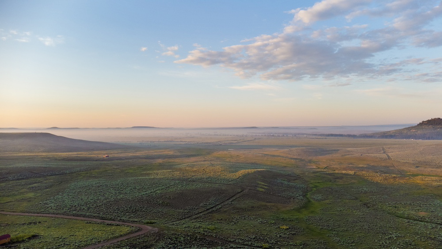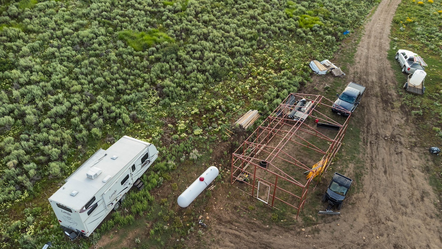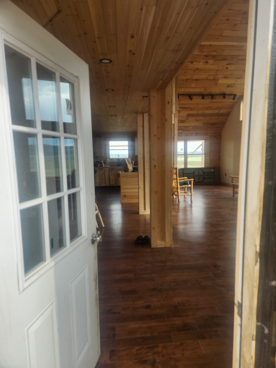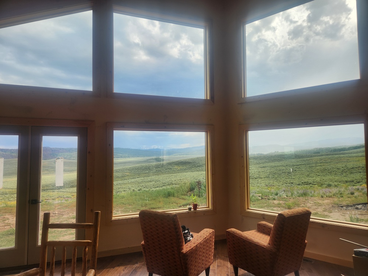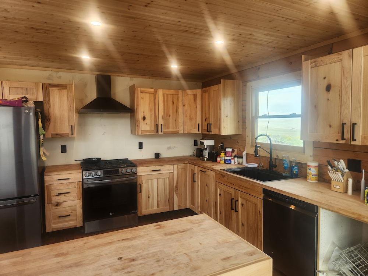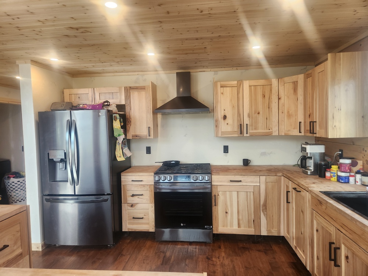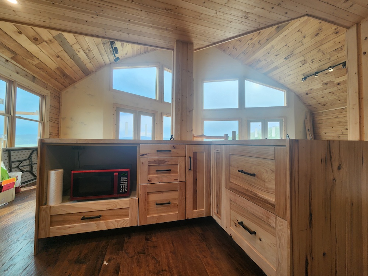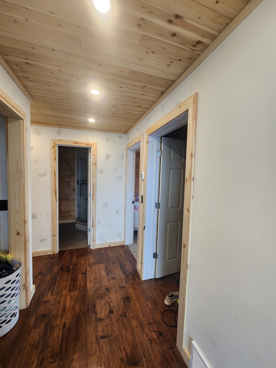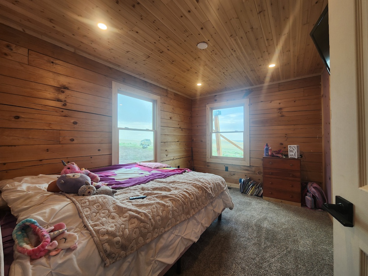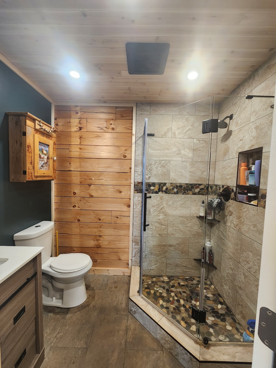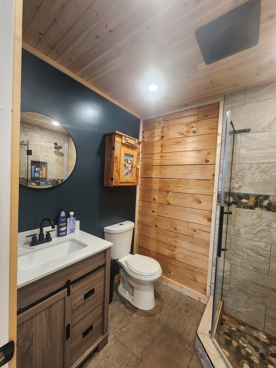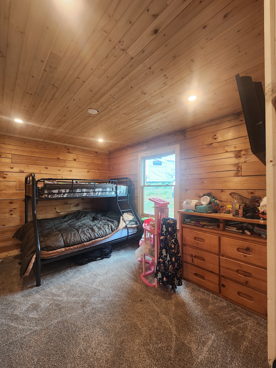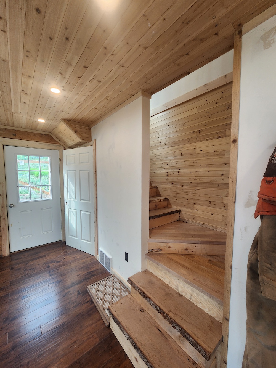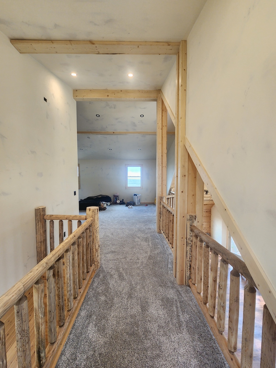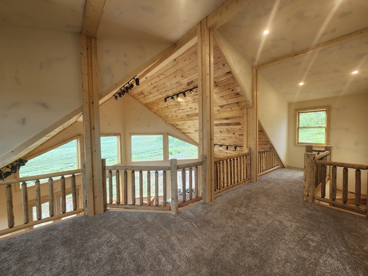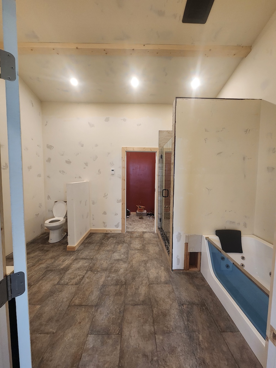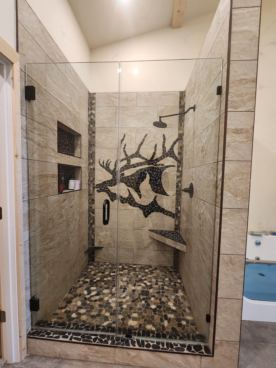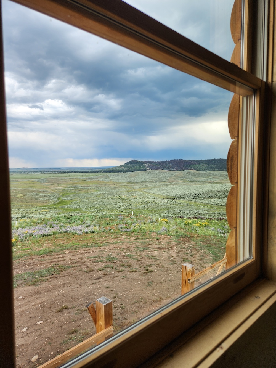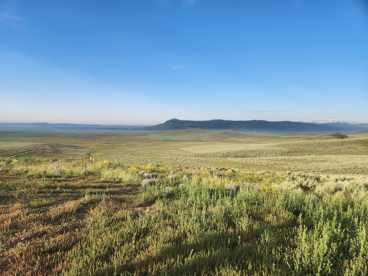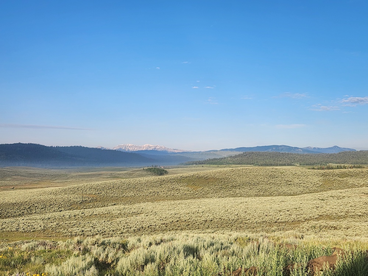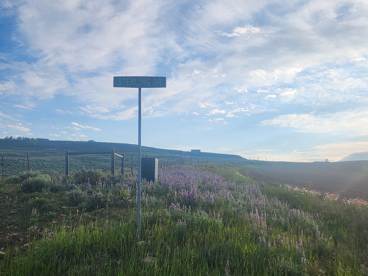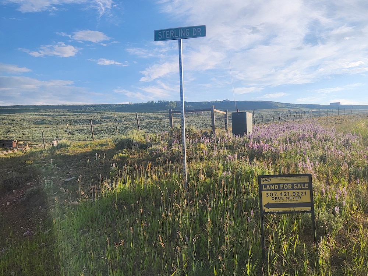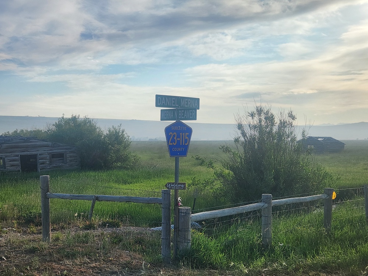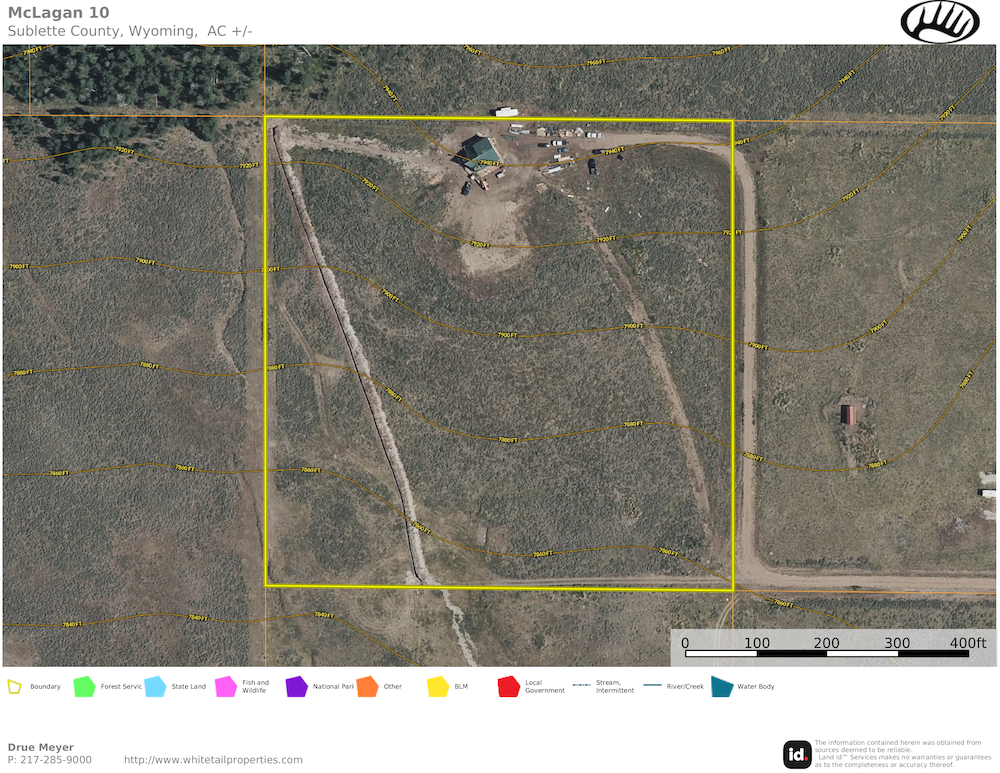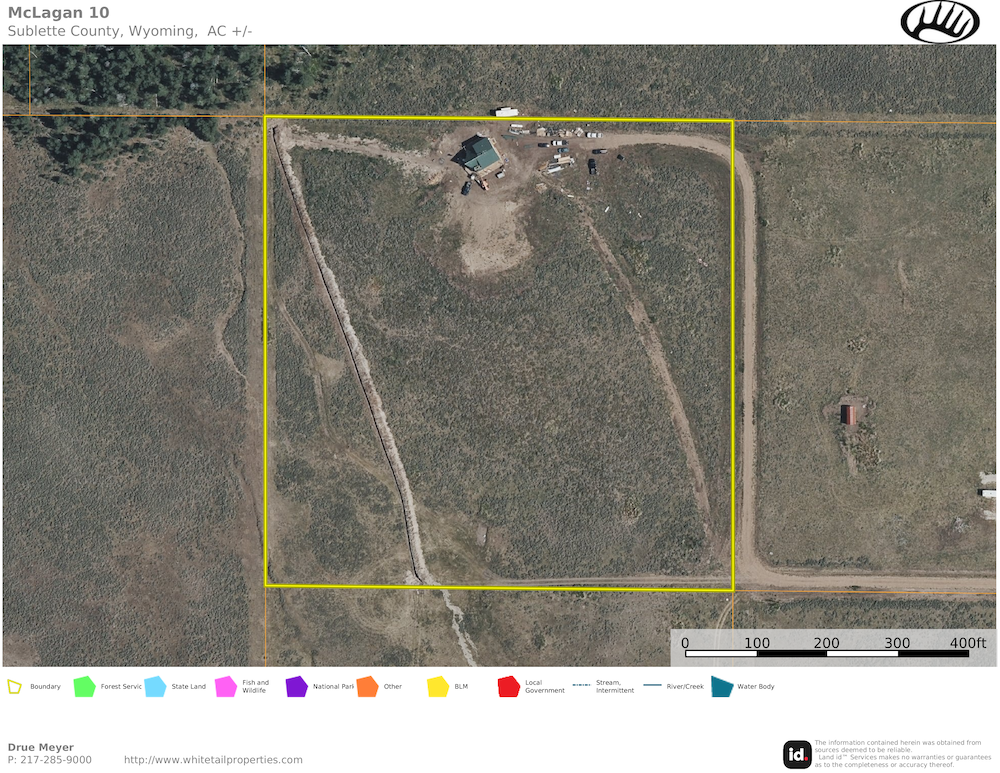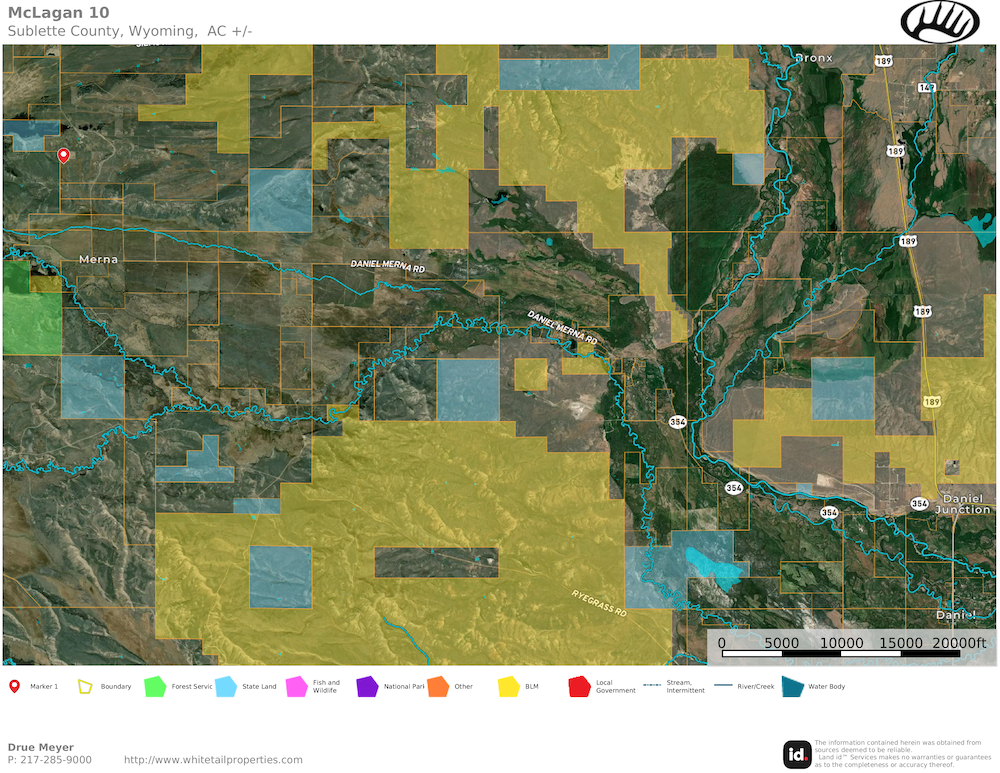Beautiful Mountain Retreat In Jim Bridger Estates
New FOR SALE
Sublette County
Acreage
10 ±$749,000
New
County
Sublette CountyAcreage
10 ±Reduced
$749,000Address
71 Sterling Drive
Daniel, WY 83115
View on Google Maps
Description
Discover the perfect blend of tranquility and convenience with this nearly completed new construction on a scenic 10-acre corner lot in Jim Bridger Estates, located west of Daniel Junction. Boasting breathtaking views of the Jim Bridger National Forest and Merna Butte, this property offers unparalleled privacy with no buildable lots to the west, ensuring your views remain unobstructed for years.
Key Features:
Residence:** This spacious home has three bedrooms and two bathrooms. All materials are on site to finish the wrap-around porch, allowing you to customize and complete the outdoor living space to your liking.
Electrical & Power:** Equipped with a 320 amp main electrical service split for a guest house and shop. Prewired for future possibilities, including a generator hookup with a disconnect at the main power.
Water & Utilities:** Two wells and a 1,000-gallon cistern provide ample water capacity. A modern on-demand gas water heater and a reverse osmosis system ensure comfort and quality.
Additional Amenities:** RV hookup ready with an external shutoff for convenient use.
Location:** It is just 80 miles from Jackson Hole and the regional airport, offering easy access to world-renowned attractions such as the Grand Tetons and Yellowstone National Park. After exploring, retreat to your peaceful mountain sanctuary for relaxation.
This exceptional property combines modern functionality with stunning natural beauty, making it an ideal mountain getaway or full-time residence. Don’t miss your chance to own a piece of Wyoming’s breathtaking landscape!
If you would like to schedule a showing or inquire about more information on the property, contact Land Specialist Drue Meyer at 307-421-9221. Please schedule all showings at least 72 hours in advance. There are no same-day showings.
Additional information is listed below.
Electrical Features
320 AMP main electrical service with capacity to split for:
Future guest house
Shop and RV hookups
Private power line from road to house via Rocky Mountain Power
Gronk Rocker Manual Switch at the main disconnect for future generator hookup
Dedicated circuits:
Fireplace (living area and beside the bathtub)
Kitchen pantry
Pre-wired ("tempted in") elements:
Primary bathroom and closet cove heating
Primary vanity light
Island chandelier
Exterior porch ceiling lights
Lighting & Controls:
Chandelier over the primary bathtub
Radio Pico switch control in the primary bedroom
Pico switching system throughout the downstairs
Ceiling fan wiring in the living room and all three bedrooms
Roof jack for fireplace venting
Cooktop/range wired to support up to 50 AMP convection oven/stove
RV hookup-ready with easy-access external shutoff
Plumbing & Water Systems
1000-gallon cistern located in the crawl space
Primary well at 740 ft depth, with the ability to connect to a secondary 440 ft well
Septic system sized to support the main house and the future guest house
1000-gallon propane tank
On-demand gas water heater
Reverse Osmosis (RO) water filtration:
Feeds kitchen sink tap and refrigerator
Optional direct fridge feed
Whole-house well filtration system
Pressurized water delivery system
Connectivity & Tech
Starlink internet cable pre-installed inside wall
Property Structures & Additional Features
69" crawl space
All materials are onsite for:
Deck construction
Porch roofs
Tin roofing for porches
Framed steel shop: 22’ x 36’
Property Listing
Type
Residential Land
Road Frontage
Township Road
Outbuildings
Metal, Shop


