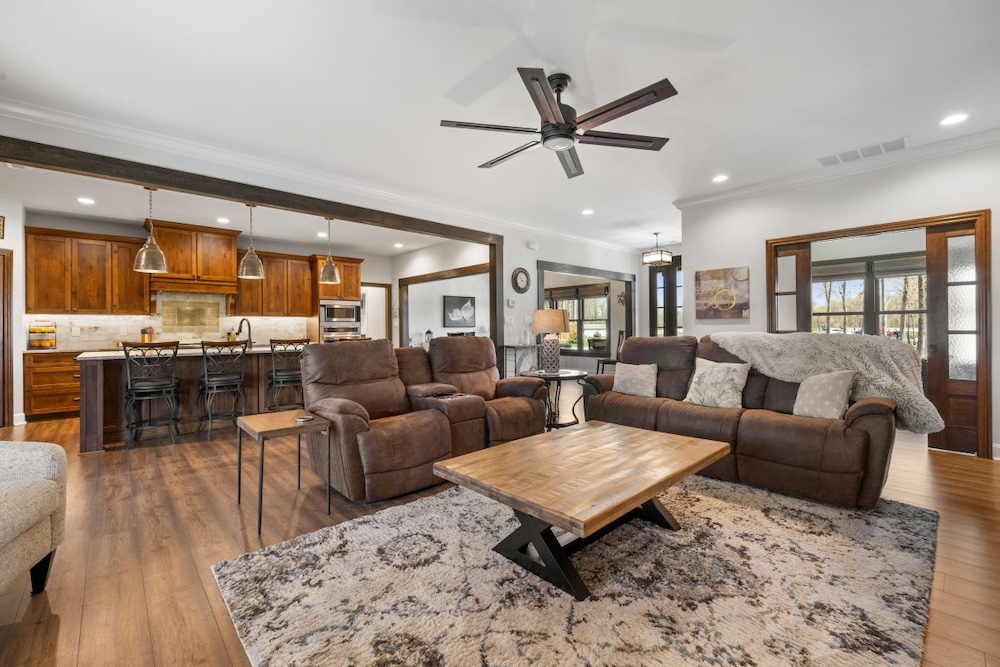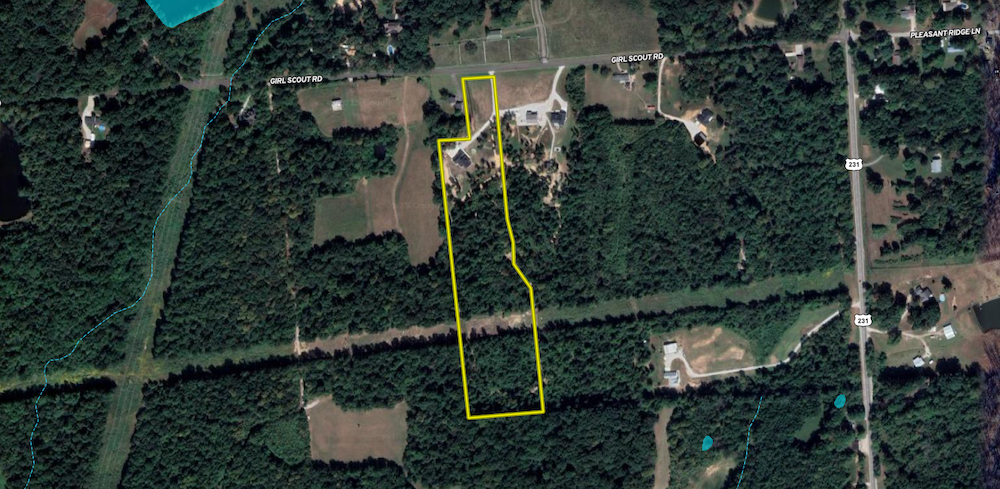Sold
High-End Custom Home Near Owensboro
Acreage
11.22 ±
County
Daviess
SOLD
































































Address 3510 Girl Scout Road Utica, KY 42376
View on Google MapsDescription
Located just minutes from Owensboro, this home offers a blend of thoughtful design and high-end features throughout, giving you the best of both comfort and function in a quiet country setting. From the outside in, every detail has been carefully crafted to enhance daily living while maintaining a polished, welcoming feel. Inside, the home is designed with both style and practicality in mind. Custom Amish-built hickory cabinets run throughout, paired with granite countertops in the kitchen, primary suite, and guest bath. A large, oversized island provides extra storage and workspace, while Café appliances, a 6-burner commercial-style gas cooktop, custom range hood, and warming drawer bring functionality to the forefront. Under-cabinet lighting, a uniquely designed metal and tile backsplash, and an auto-lit walk-in pantry round out a kitchen built to handle real use. In the main living areas, comfort is layered into every detail. Remote-controlled or app-operated blinds allow for easy light control, while a gas fireplace with built-in fan and remote adds warmth and atmosphere. Floor outlets, a smart electrical layout, and sound-deadening insulation in key rooms provide both convenience and quiet. The home’s three bedrooms each include walk-in closets, and the primary suite is outfitted with a custom-designed primary closet, a dual-head tile shower with built-in niches, dual vanities with in-cabinet outlets, a makeup sitting area, towel warmer, and wall sconces by the bed for added comfort and functionality. Additional touches speak to thoughtful planning; things like built-in hickory lockers by the garage entrance, a kid’s step in the lower vanity drawer, a built-in laundry hamper, and a custom hanging system in the laundry area. Every corner was considered, and it shows. The garage is more than just parking space. Heated and insulated, with epoxy floors and multiple entry points, it's equipped with built-in cabinets, a work sink, a dedicated fridge outlet with ice maker plumbing, a garage vacuum system, and a Wi-Fi-enabled door opener. An extensively upgraded electrical system adds a separate 100 AMP panel for future projects, making the space ready for more than storage. A double-wide rear access door makes for easy transitions to the outdoors. The outdoor living space carries the same attention to detail. A screened rear porch with power shades and dedicated grilling space, which includes a fan, light and propane hookup, makes entertaining easy. Flood lights on all four corners, dusk-to-dawn soffit lighting, landscape lighting, and buried downspouts keep the exterior functional and well-kept. Extensive landscaping ties everything together with a clean, intentional finish. Security and comfort are covered by a SimpliSafe system, driveway alarm and whole-home standby generator with automatic transfer switch. A tankless water heater, high-efficiency gas furnace, whole-home water filtration system, and instant hot water at the guest sink bring additional reliability and peace of mind. With a little over 11 acres, there is ample space for friends, family, and pets. With a balanced mix of both open and wooded acreage, the property is well-ready for hunting, trail riding/walking, or countless other recreational activities. Altogether, this home offers a rare combination of craftsmanship, utility, and comfort just a short drive from the city. With high-end finishes, modern systems, and smart layout choices both inside and out, it’s built for everyday living without compromise.
Details
- Primary suite with recessed ceilings
- Custom-designed closet in primary suite
- Dual-head tile shower with built-in niches in primary bath
- Dual vanities with in-cabinet electrical outlets
- Makeup sitting area in primary bath
- Towel warmer in primary bath
- Wall sconces mounted bedside in primary suite
- Custom Amish-built hickory cabinetry throughout
- Granite countertops in kitchen, primary suite, and guest bath
- Oversized kitchen island with additional storage and workspace
- Café appliances, including 6-burner commercial-style gas cooktop
- Custom range hood and built-in warming drawer
- Under-cabinet lighting in kitchen
- Custom metal and tile backsplash
- Auto-lit walk-in pantry
- Remote/app-operated power blinds in main living areas and primary bath
- Gas fireplace with built-in fan and remote
- Built-in entertainment center in living room
- Floor outlets for convenient furniture and device placement
- Smart electrical layout with strategically placed outlets
- Sound-deadening insulation in key rooms for comfort and quiet
- Built-in hickory lockers near garage entrance
- Kid’s step in lower vanity drawer for added function
- Built-in laundry hamper in laundry room
- Custom hanging system in laundry area
- Heated and insulated garage
- Epoxy garage floor for easy maintenance
- Built-in cabinets and dedicated work sink in garage
- Fridge outlet with ice maker plumbing in garage
- Garage vacuum system
- Wi-Fi-enabled garage door opener
- Separate 100 AMP panel in garage for future expansion
- Double rear-access garage door for easy outdoor transitions
- Screened rear porch with power shades
- Dedicated grilling area with propane hookup, fan, and light
- Dusk-to-dawn soffit lighting
- Landscape lighting around home exterior
- Buried downspouts for clean drainage management
- Extensive landscaping with a neat, finished appearance
- Whole-home standby generator with automatic transfer switch
- SimpliSafe security system with driveway alert
- Tankless water heater
- High-efficiency propane gas furnace
- Whole-home water filtration system
- Instant hot water at guest bathroom sink
- Located just minutes from Owensboro
- Over 11 acres total, with a mix of open and wooded ground
- Ideal for hunting, trail walking, or outdoor recreation
Summary
Roads
Road Frontage
Fencing
Low Fence, Partial
Land Type
Hunting and Recreational, Home on Acreage, Timberland
Wild Game
Upland Game, Small Game, Big Game, Other Game
Waterfront
Creek
Land Details
Timber, Open
Outbuildings
Garage
Road Surface
Pavement, Blacktop/Asphalt
Type of Home
Residential, Country Home
Property Type
Farms, Recreational Land, Timberland, Hunting Land
Road Frontage
County Road
Nearby Features
Public Hunting, Public Fishing, Camping/Campground, Airport, Public Access Area, Golf Course
Improvements/Features
Small Game, Big Game, Upland Game, Predators, Creek/Spring, Food Plot, Tree Stands/Blinds, Trail Network, Internal Road System
Activities on Property
Hunting, Hiking, ATV Riding, Camping, Horseback Riding, Family Activities
Tillable/Production Areas
Softwood Trees, Hardwood Trees
Land and Farm Property Types
Land - Hunting, Land - Recreational, Land - Residential
Recent Property Improvements
Food plot, Trail network, Tree stand/Blinds, Internal Road Network
Other Property Details
Utilities
- electric: onsite
- propane: onsite
- sewer: onsite
- internet: onsite
- telephone: onsite
- generator: onsite
- water: onsite
- gas: nearby
- cable: nearby
Coordinates
37.5848, -86.9108
Annual Taxes
$0
Sold Property
For more information or to see additional properties currently for sale see Matt Young's listings.